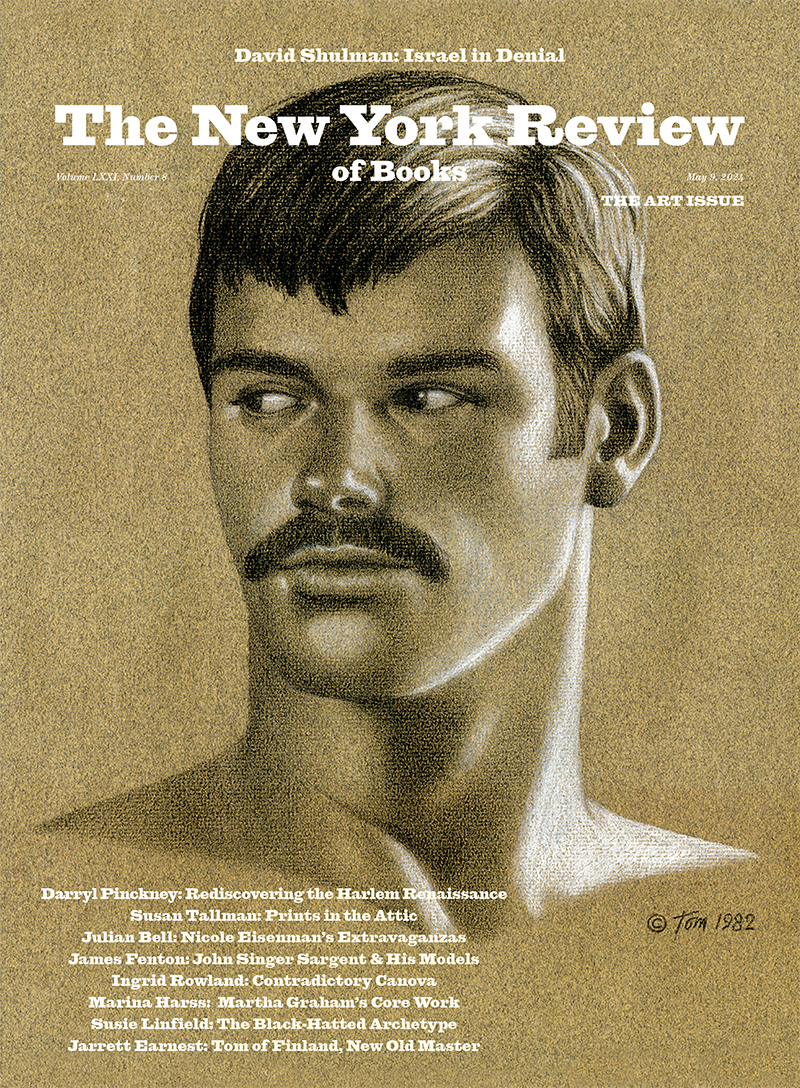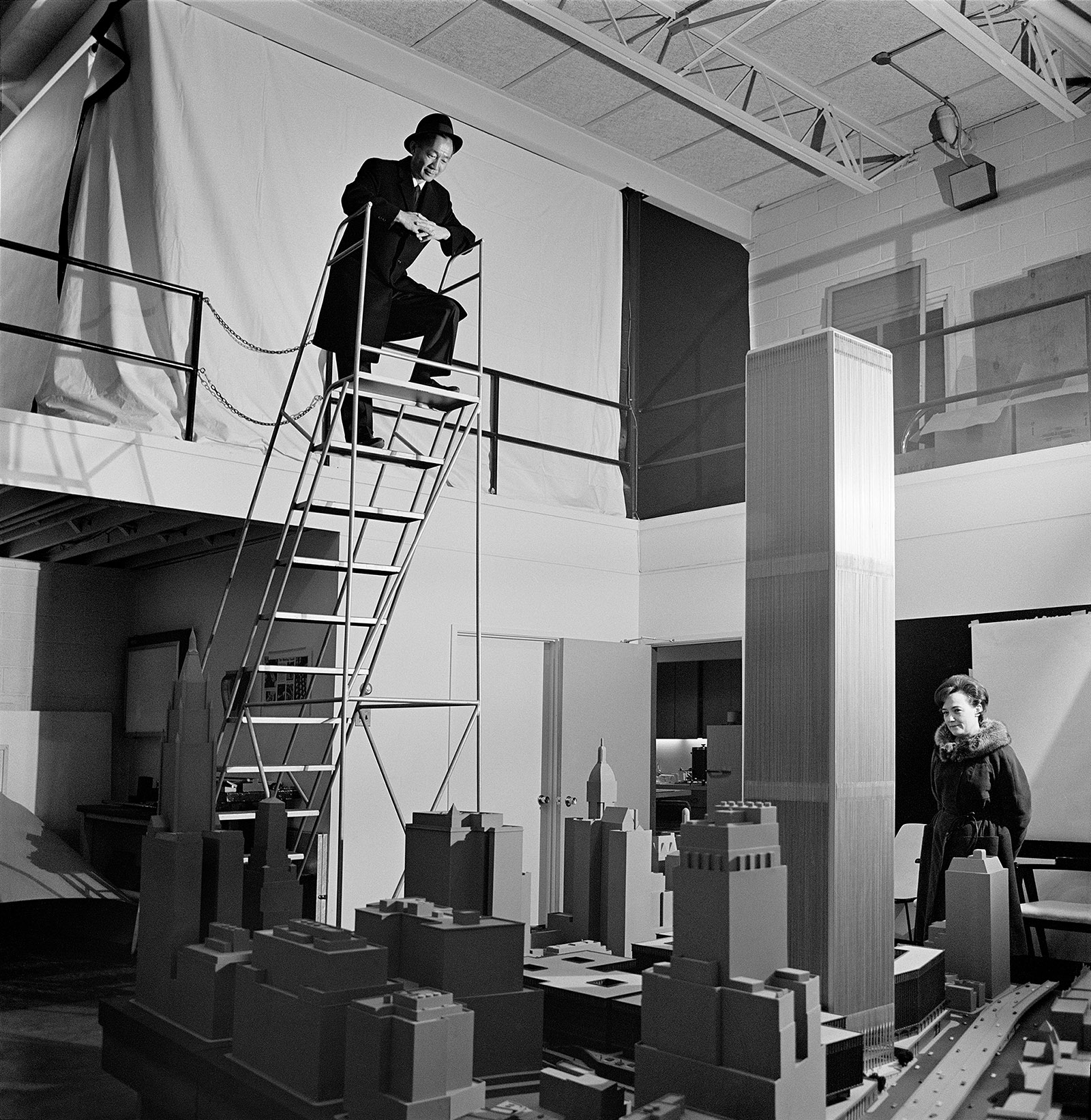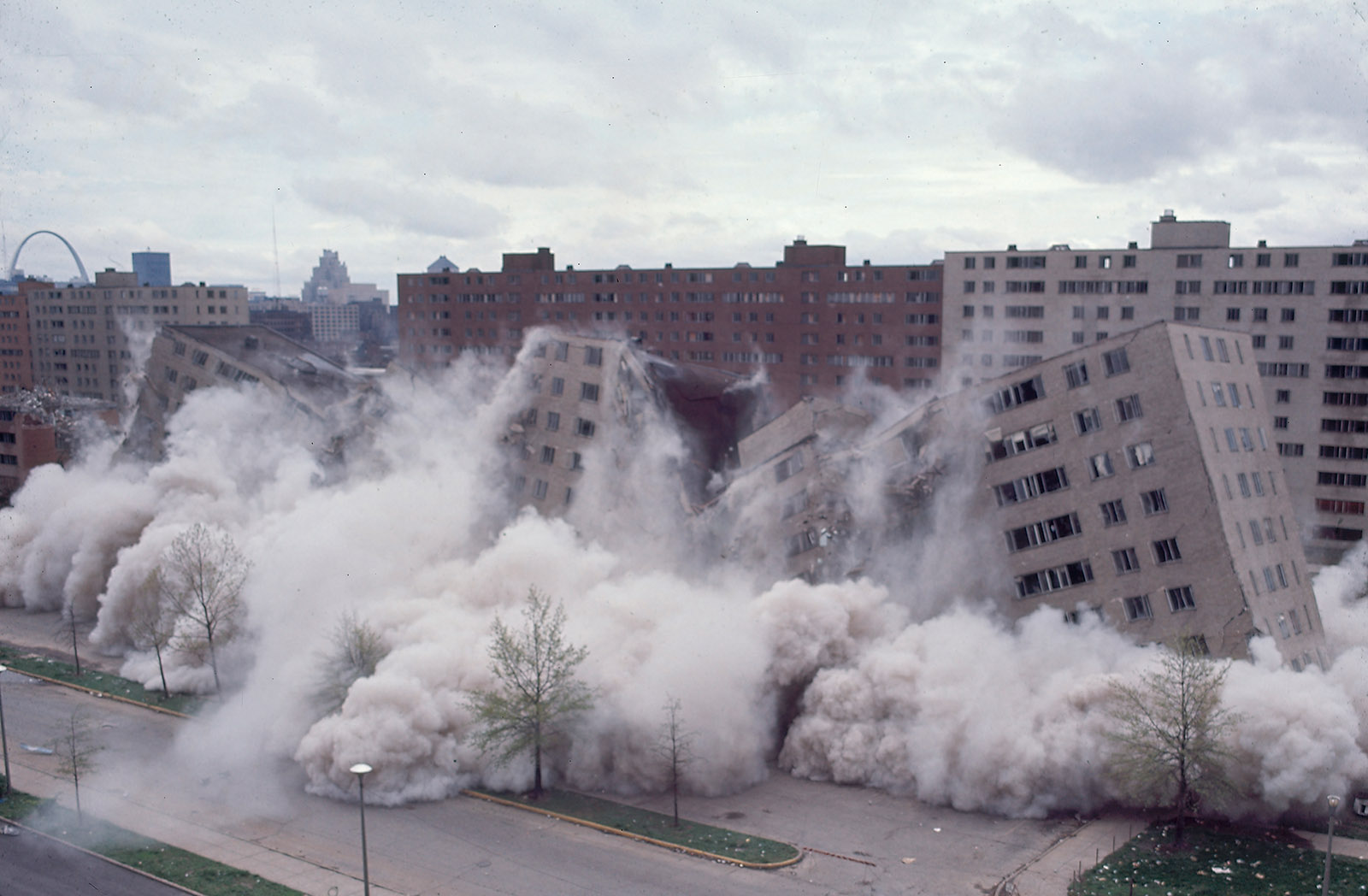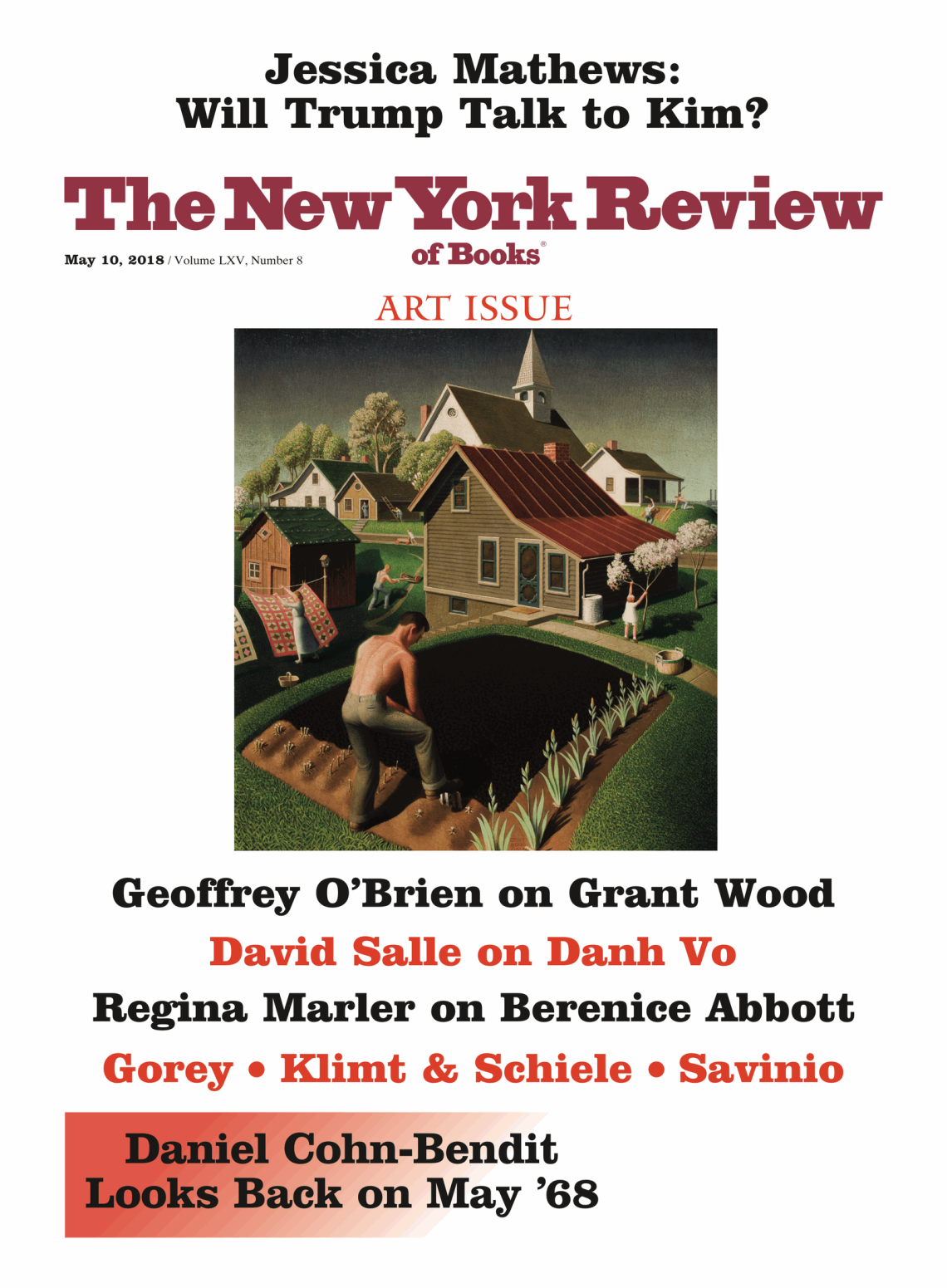1.
Now that I’m about to turn seventy I finally feel able to reveal a shameful secret: I was a teenage Yamasaki addict. I have no good excuse for why I got hooked, but Minoru Yamasaki was the first contemporary architect who entranced me. I had already begun my architectural self-education with the early writings of Ada Louise Huxtable in The New York Times, where in 1962 she praised the plans for Yamasaki’s Robertson Hall of 1961–1965 (home of Princeton University’s Woodrow Wilson School of Public and International Affairs) for the way in which “Greco-Roman and Far Eastern influences blend in a series of slender classic columns of Oriental lightness, in a top floor suggesting the cornice of a temple, and in a reflecting pool” and for how “the undertones of the past emerge subtly in a quite advanced and experimental construction.” I thought it was wonderful, too. So much so that as editor-in-chief of my high school yearbook, I dragged the baffled members of the National Honor Society fifty miles northeast from our unphotogenic hometown of Camden, New Jersey, to have a group picture taken with us lined up along the white quartzite colonnade of Yamasaki’s newly completed Princeton Parthenon.
My youthful infatuation with him accelerated in January 1963, when he appeared on the cover of Time magazine, an honor earlier bestowed on such master builders as Frank Lloyd Wright, Le Corbusier, Richard Neutra, and Eero Saarinen. This accolade seemed likely to propel the fifty-year-old Seattle-born Nisei to the very top of his profession. But he never quite made it, and more than three decades after Yamasaki’s death he is unenviably remembered for two large projects that imploded in the most notorious building collapses of modern times. Although neither of these sensationally publicized endings was in any way his fault—and indeed his understanding of advanced engineering prevented the second catastrophe from being even worse—his critical standing has never risen from the ashes, and he is now regarded, if at all, as a period curiosity.
My disillusionment with Yamasaki began with an eye-opening undergraduate survey course on modern architecture given at Columbia in the late 1960s by Eugene Santomasso, a charismatic young instructor who studied at Yale with the legendary architectural historian Vincent Scully (who died last November at ninety-seven). Santomasso echoed his mentor’s conviction that the period’s foremost architect was Louis Kahn and likewise disparaged Yamasaki, whose Wayne State University conference center of 1955–1958 in Detroit, with its diamond-patterned glass-roofed atrium, Scully dismissed as a “twittering aviary.” By 1972 even Huxtable was having second thoughts, and in a dramatic volte-face ten years after she lauded Roberston Hall she found it characteristic of the “acrobatic novelties and vacuous vulgarities” of postwar American campus design. She sealed the deal when she pinpointed the stylistic contradiction in Yamasaki’s design for New York City’s World Trade Center of 1962–1976: “Here we have the world’s daintiest architecture for the world’s biggest buildings.” Although it is often assumed that taste is innate, it most certainly can be taught, particularly to the young and impressionable.
But time marches on, and so does the forty-year rule in architectural history, whereby once-admired but subsequently underestimated designers capture the interest of young scholars in search of figures who still await full evaluation. Buildings long deemed passé and unsuccessful can suddenly seem fresh and intriguing to a new generation, just as yesterday’s tacky decorative designs can become tomorrow’s next cool thing. This has been evident in the steady postmillennial flow of monographs on mid-twentieth-century architects who have undergone a downward critical reversal akin to that of Yamasaki—especially Saarinen, Edward Durell Stone, and Paul Rudolph, none of whom now commands the high artistic respect they all enjoyed around 1960.*
The latest in this sequence of revisionist studies is Minoru Yamasaki: Humanist Architecture for a Modernist World, by Dale Allen Gyure, a professor of architecture at Lawrence Technological University in Michigan. Like other enthusiasts of such forgotten figures, Gyure makes a brave effort to restore Yamasaki’s former glory, but his argument does not seem borne out by either the visual or sociological evidence he marshals. Nonetheless, his book does provide useful documentation on lesser-known aspects of American architectural practice during the three decades when his subject was at the peak of his renown.
2.
Minoru Yamasaki was born in Seattle in 1912, the son of Japanese immigrants who had recently come to America for better economic opportunity but found little. After Congress passed the Chinese Exclusion Act of 1882, employers encouraged immigration from Japan to fill low-wage jobs Americans did not want. A similar reaction against the Japanese later resulted in the Immigration Act of 1924, which banned all Asians from immigrating and doubtless fed the bigotry that confronted the young Yamasaki. Late in life he still harbored bitter feelings about the racial prejudice he faced while growing up, which persisted for decades even as he found the financial success that eluded his shoe-salesman father.
Advertisement
However, it was a case not only of race but of class, and there was a world of difference between his experience and that of the Chinese-born I.M. Pei, only five years his junior. The MIT-educated Pei came from an aristocratic family, had a faultless instinct for social relations, married an equally patrician Chinese Wellesley graduate—a prime minister, an ambassador, a bank president, and assorted literati are in the couple’s genealogies—and the couple was smoothly accepted into the highest echelons of the American establishment.
Unlike many future architects Yamasaki did not have artistic leanings as a boy; he excelled instead at math and science, which presaged his keen interest in engineering. But when his Tokyo-based architect uncle Koken Ito (no relation to the Pritzker Prize winner Toyo Ito) visited Seattle en route to a job in Chicago, the teenager was so entranced by architectural drawings that he instantly decided to follow his relative’s career path. He began the University of Washington’s five-year Beaux Arts–oriented architecture program weeks before the 1929 market crash, and during the Great Depression paid for his education with dangerous and exhausting summer stints in the Alaska salmon-canning industry.
Upon graduation Yamasaki headed straight for New York City, where he felt he could escape the discrimination he suffered in Seattle. But like many of his coprofessionals during the slump he could not find full-time work, and survived on odd jobs until he was hired in 1938 by Shreve, Lamb & Harmon, architects of the Empire State Building, conceived seven years earlier. He was assigned to the design team for Parkchester, a vast middle-income housing estate in the Bronx sponsored by the Metropolitan Life Insurance Company, the first such development in the US to apply the “towers in the park” concept espoused by Le Corbusier in his unexecuted Ville Radieuse (Radiant City) of 1924, which proposed high-rise apartment buildings widely spaced among park-like grounds to supplant densely settled mid-rise neighborhoods.
During World War II Yamasaki oversaw construction of the firm’s huge naval training station on Lake Seneca in upstate New York, which gave him the organizational skills needed to manage large-scale schemes. While occupied with this patriotic work he had to rescue his parents from being put into an internment camp on the West Coast and brought them to New York, where they were crammed together with the architect, his new wife, and his medical-student brother in a one-bedroom apartment.
When civilian construction resumed after the war, he was recruited by Detroit’s foremost architecture office, Smith, Hinchman & Grylls, to become its chief designer and take the firm in a more Modernist direction. Despite his increase in status and income, Yamasaki had still not escaped racism. Although now well able to afford a house in the upscale Detroit suburbs of Birmingham, Bloomfield Hills, and Grosse Pointe, he found it impossible for an Asian-American to breach those all-white enclaves and eventually bought a nineteenth-century farmhouse in an unincorporated township twenty miles from his office.
Although Yamasaki was already well aware of the priorities of commercial architectural practice—at Shreve, Lamb & Harmon, one partner’s mantra was “Finance dictates fenestration, rent rolls rule the parti [the organizational concept of a building]”—he quickly became disillusioned in his new position. As he later observed, “The makeup of a large (several hundred men) office is such that its primary concern has to be to make as much money as possible, forcing it to take almost any kind of work.” In such firms, “the turnover…works against the creation of sensitive, responsive architecture.” Furthermore, he recalled, “I was never permitted to meet with the client” if design changes were called for, and although this might be attributed to corporate bureaucracy, it is hard not to wonder if there was a racial component to his exclusion.
3.
In 1949 Yamasaki and two office colleagues, Joseph Leinweber and George Hellmuth, set up their own partnership in Detroit, and because of important contacts that the St. Louis–born Hellmuth had in his hometown they opened a second branch there. (Hellmuth went on to found Hellmuth, Obata & Kassabaum, now known as HOK, the largest architecture firm in the US.) The combination of Hellmuth’s local connections and Yamasaki’s Parkchester credentials quickly won them big commissions for public housing in St. Louis, then in the throes of a thoroughgoing slum clearance and urban renewal campaign.
But if Yamasaki had already been frustrated by the economic incentives of large commercial architecture firms, such constraints were nothing compared to those imposed by the Federal Public Housing Authority, the New Deal agency that regulated the planning, design, and construction of what became known as “the projects.” It has been correctly noted that architects of speculative skyscrapers are so limited by economic factors that they can do little more than decorate the exterior of a bulk predetermined by cost accountants. Yamasaki found himself in much the same position when he planned his most controversial work, the Pruitt-Igoe Apartments of 1950–1956 in St. Louis.
Advertisement
Although he kept abreast of recent trends in social housing in Europe, he was stymied in applying those new ideas because every design decision was subject to a plethora of bureaucratic regulations. The countless mandated requirements—from the minimum size of rooms to the disposition of windows, closets, and appliances—make one wonder how any architect could juggle so many competing demands, stick to the prohibitively low budget prescribed for each unit (under $1,750 per apartment, or around $18,000 today), and still come up with a coherent, let alone beautiful, design.
Whatever small grace notes Yamasaki was able to eke out under these restrictive circumstances were further undermined by budget cuts during the Korean War, which began in 1950 just as his plans were being completed. Nonetheless, the final results, however compromised, were met with grateful enthusiasm by the first inhabitants of Pruitt-Igoe—African-Americans who found the racially segregated development to be a vast improvement over the degrading living conditions they had been inured to. This was confirmed by original residents of the complex who were interviewed by the filmmaker Chad Freidrichs for his corrective 2011 documentary, The Pruitt-Igoe Myth. Their appreciative testimony refuted the persistent canard that the alleged debacle of postwar public housing in America—to say nothing of modern architecture as a whole—could be summed up by this noble St. Louis experiment, which ended when the dilapidated, crime-ridden project was demolished, a victim of not-so-benign neglect, only eighteen years after it opened.
The misconception that high-rise public housing was responsible for social malaise because of its design attributes has been promoted by many opponents of Modernist architecture, most notably the critic Charles Jencks, who began his 1977 polemic The Language of Post-Modern Architecture by writing:
Modern architecture died in St. Louis, Missouri on July 15, 1972 at 3.32 pm (or thereabouts) when the infamous Pruitt-Igoe scheme, or rather several of its slab blocks, were given the final coup de grâce by dynamite. Previously it had been vandalised, mutilated and defaced by its black inhabitants, and although millions of dollars were pumped back, trying to keep it alive (fixing the broken elevators, repairing smashed windows, repainting), it was finally put out of its misery.
However, as has been amply confirmed by well-informed sociologists, including the housing specialist Herbert Gans, the problems that were allowed to get so unmanageably out of control at Pruitt-Igoe were not architectural in origin. Rather, they had mainly to do with reductions in basic maintenance and social services as government funding for Great Society programs was shifted to the Vietnam War.
Nonetheless, Jencks’s assertion has remained indelibly fixed in the public imagination, as indicated by the Victoria & Albert Museum’s 2011 design exhibition “Postmodernism: Style and Subversion, 1970–1990,” which opened with an enormous photomural of the Pruitt-Igoe towers collapsing amid clouds of dust, like some lurid Victorian tableau of Samson pulling down the pillars of the temple (see illustration on page 52). No architect likes to see his work destroyed, but Yamasaki felt deeply humiliated by the ignominious end of Pruitt-Igoe, and a few years afterward he wrote that “of the buildings we have been involved with over the years I hate this one the most.”
4.
None of this could have been foretold at the time of Pruitt-Igoe’s completion, and during the 1950s Yamasaki racked up one enviable commission after another. His Lambert–St. Louis Airport terminal of 1951–1956, with its sequence of four triple-vaulted concrete canopies, although not quite as audacious as Eero Saarinen’s Trans World Airlines Terminal of 1956–1962 in New York City, nonetheless conveys a similarly evocative image of Jet Age dynamism. Yamasaki was esteemed enough to be chosen for the State Department’s embassy architecture program—an initiative meant to advertise the Modernist supremacy of the US—and designed the US Consulate of 1954–1956 in Kobe, Japan.
There he came up with a low-rise grouping of three flat-roofed rectangular structures set around a traditional Japanese landscape garden. In a nod to the local vernacular, he suspended a contemporary metal adaptation of bamboo sudare blinds—which although immobile work well to filter daylight—from the projecting upper perimeter of each story. During this commission the architect’s exploration of his ancestral homeland intensified a growing desire to bring a more spiritual element—“serenity, surprise, and delight,” as he put it—to his work.
In purely formalist terms, however, it is often hard to distinguish Yamasaki’s designs from those of his even more celebrated rival Edward Durell Stone, who likewise espoused an approach meant to be more visually enticing than the glass-walled boxes of the debased commercial version of the late International Style. The main difference between the two architects, it now seems, is that Stone wrapped his travertine-clad shoeboxes in pierced screens of vaguely Mughal derivation, whereas Yamasaki preferred outer scrims of faux-Gothic appliqués and, later on, stylized classical colonnades more familiar to Beverly Hills than the seven hills of Rome. In due course a confusing repetitiveness set in to Yamasaki’s work, and it was hard to tell from their exaggerated but superficial surface effects whether the building underneath was a synagogue on Chicago’s North Shore or an airport in Dhahran, given how closely the Islamo-Gothic façades of those two buildings resembled each other.
In 1962 Yamasaki completed his most prestigious commission yet: the United States Science Pavilion at the Century 21 Exposition, more commonly known as the Seattle World’s Fair. This interconnected cluster of six rectangular white pavilions (now called the Pacific Science Center) is surfaced with stylized Gothic tracery and hovers above a series of fountain-studded reflecting pools interspersed with plazas. Over the ensemble soars a freestanding group of five schematic Gothic arches meant to reinforce the quasi-religious symbolism of what one commentator has called this “virtual cathedral of science.” Yet the architectural hit of the exposition was the Space Needle, Edward E. Carlson and John Graham Jr.’s Jetsons-like observation tower, then the tallest structure west of the Mississippi. With its hipster-futuristic styling—like a flying saucer perched atop a hyperelongated tripod—the Space Needle remains a perennial tourist attraction, while Yamasaki’s time-warp design evokes a stage set on a 1960s Ed Sullivan Show excerpt from Camelot.
The acclaim that greeted his Seattle World’s Fair designs, however, led to two major high-rise commissions in that city—the IBM Building of 1962–1964 (which proved that even the simplest architectural box can be awkwardly proportioned) and the Rainier Bank Tower of 1972–1977, both of which, with white exteriors of narrowly spaced vertical ribbing, look much like the skyscrapers Stone was producing at the same time, including his General Motors Building of 1963–1968 in New York City. Leaving aside such oddities as Yamasaki’s US Pavilion of 1958–1959 at the World Agricultural Fair in New Delhi—with a sea of gilded onion domes worthy of Las Vegas’s Aladdin Hotel—the most bizarre thing he ever created was the Rainier Bank Tower. This twenty-nine-story office block is hoisted atop an upwardly flaring, windowless eleven-story concrete pedestal that at its base is only half the width of the superstructure it supports. Although a tour de force of engineering, the precarious-looking building remains deeply unsettling, especially in the earthquake-prone Pacific Northwest.
5.
Thanks to his burgeoning reputation as a skyscraper architect with an artistic aura, Yamasaki was an obvious candidate for the most ambitious American urban design initiative of the 1960s—the World Trade Center in New York City. This was the pet project of David Rockefeller, president of Chase Manhattan Bank, who wanted to shore up the faltering value of his family’s Lower Manhattan real estate holdings as financial services firms moved from the Wall Street area to midtown or the suburbs. He pursued this grandiose scheme, which never had a sound economic rationale, with the backing of his older brother, New York governor Nelson Rockefeller, whose long tenure in Albany overlapped with most of this fourteen-year undertaking. The state’s chief executive used every power at his disposal to push the quixotic endeavor to completion, including the involvement of the Port Authority of New York and New Jersey, the bi-state agency under his political control. The Port Authority had not previously been involved in such an enormous real estate speculation, which comprised ten million square feet of office space that landed on the market with a thud during the worst recession in decades.
The terrible truth is that Yamasaki’s posthumous reputation would still be languishing in obscurity were it not for the disaster of September 11, 2001, which propelled him back into the public consciousness for the worst possible reason. Whatever one might think about the aesthetics of his poorly received World Trade Center project, there is no question that the loss of life in the terrorist attack was greatly reduced because of the innovative engineering he employed for the Twin Towers. Notwithstanding widespread shock that the skyscrapers collapsed with such swiftness—the South Tower, the second to be hit, fell after fifty-six minutes, while it took 102 minutes for the North Tower to go down—the real miracle was that these severely damaged hulks remained standing for as long as they did. This allowed an estimated 14,000 to 17,000 people to escape, although many were trapped above the stories hit by the planes, where death was inevitable because emergency stairways were severed.
An unavoidable problem of skyscraper design is that the higher a structure, the more elevators are needed, thus reducing rentable floor space. And in the case of standard steel- or concrete-frame construction, the number of extra inner columns needed to strengthen super-tall towers adds to the problem. In order to increase the World Trade Center’s cost-effectiveness by keeping each story of the towers as free as possible from internal barriers—a necessity in commercial real estate by the 1960s, when the open-office concept began to take hold—Yamasaki decided on a structural system (devised by the Seattle-based engineer John Skilling) whereby the buildings’ external walls, made of colossal, hollow steel tubes, became the principal load-bearing support, allowing for unusually open interiors.
Had Yamasaki conformed to conventional internal steel-frame techniques, experts concur, the buildings would have snapped upon the planes’ collision and collapsed much sooner and further afield than they did, with a significantly higher death toll. Indeed, as James Glanz and Eric Lipton write in their authoritative City in the Sky: The Rise and Fall of the World Trade Center (2003), an aviation impact study conducted in 1964 to gauge how the structures would withstand being crashed into by a Boeing 707 concluded:
The Skilling firm’s “total concept” would not just give the twin towers a huge margin of reserve strength to help them survive the initial impact; the peculiarities of their design would let them act almost like a living being to resist overall failure and collapse even when grievously damaged by the plane.
In the end, what destroyed the buildings was the conflagration fed by tens of thousands of gallons of jet fuel, as was fiendishly projected by the plot’s mastermind, Osama bin Laden, who had a degree in civil engineering.
Although the World Trade Center fully conformed to fire-safety standards at the time of its completion, there were misgivings during the planning phase about whether the super-wide Vierendeel trusses that enabled the open-floor spaces, a new concept at the time, were sufficiently fireproofed to withstand such an eventuality. It was the weakening of those elegantly elongated supports, which sagged as fire rapidly spread across the uncompartmentalized interiors, that caused the Twin Towers’ concrete floors to collapse onto one another, after which the outer perimeter gave way. By that time Yamasaki had been dead for nearly fifteen years and was spared a loss that surely would have been infinitely more painful to him than even his unjustly maligned Pruitt-Igoe.




