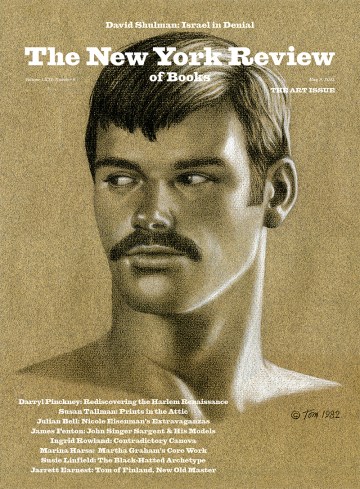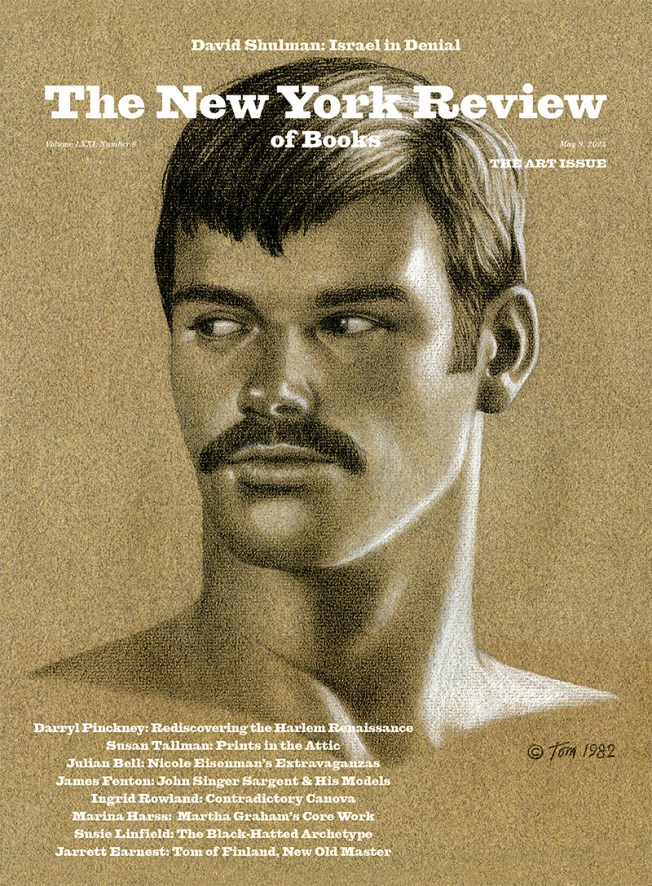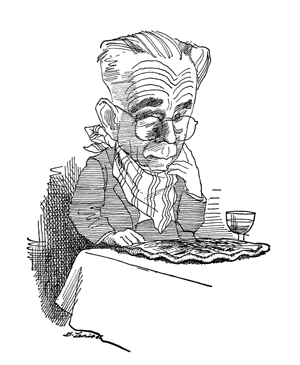Nervi is one of my few pin-ups. I have met him a number of times and always found him wise, kind, and equitable. He is a man who believes in the ethics of his profession, as strongly as does Gropius, another of my pin-ups. Le Corbusier had neither wisdom nor equitableness nor was he guided by ethics, but he was a genius—a greater architectural creator than Gropius, though a lesser man. Nervi’s problem is more complex. He combines wisdom with genius, but can he be called an architectural creator at all? Until 1961-2, when he gave the Charles Eliot Norton Lectures at Harvard, one could give one’s own answer to this question, but it was an answer unconfirmed by Nervi himself.
I was once discussing with him in connection with the initial stages of a large architectural exhibition the problem of new structure and new forms, and Nervi said without hesitation that all correct construction results in good form. Ten minutes later he mentioned an American building in which the structure is specially interesting and added: “A pity it is so ugly.” When I took him up on that and added that it could then conversely be said that he was a great architect, his only answer was, with his gentle smile: “Lei scherza.” And when, on another occasion, I praised him rather shamelessly for the beauty of one of his buildings then just going up, he commented in only four words: “E poi, costa poco.” That is Nervi all over—proud of economy, convinced of the prime necessity of “costruire correttamente“—the title of one of the two only books he has published—and shy of aesthetics.
For Nervi is not a writer, let alone a publicist. He was trained in Civil Engineering at Bologna and took his degree when he was twenty-two, in 1913. Then the war came, and after the war he had still to wait a number of years before he could establish himself. From his very first work, a cinema in Naples, begun in 1936, concrete was his element. He knows all that can be known about this most characteristic of twentieth-century building materials; for he combines the job of professor of engineering in the University of Rome with that of running a firm of concrete construction. So he is a teacher and an entrepreneur, and is proud of the combination. But is he an architect? He likes to deny it.
IN FUTURE, however, he won’t be able to do that any longer; he chose as his theme for the Eliot Norton Lectures the relation of aesthetics to technology. The book of the lectures is a short book—only about twenty or twenty-five thousand words, i.e., a quarter of what, thanks to ample and informative illustrations, it looks like. It consists of a historical chapter on the sources of twentieth-century architecture; a second chapter on his own buildings constructed with concrete poured on the building site; a third chapter on his buildings using pre-cast concrete elements; and a last chapter on the foreseeable future and on the training of the architect. In the very first sentence of the first chapter he states as his aim “to determine whether there exists a rapport between building technology and architectural aesthetics, and if so…to define the relationship.” His result, also stated at the beginning of the first chapter, is that “a technically perfect work can be aesthetically inexpressive,” but that “there does not exist…a work of architecture which is accepted and recognized as excellent from the aesthetic point of view which is not also excellent from a technical point of view.” So here is a functionalist’s credo; and he amplifies it at once by adding that to him “to build means to make use of solid materials in such a way as to create a space suited to particular functions and to protect it from the external elements. The structure…must be stable and lasting…and must achieve the maximum result with the minimum means…or in current terms economic efficiency.” The combination of these two is what Nervi calls costruire correttamente, and he will have nothing to do with buildings which are not satisfactory from the point of view of stability, durability, function, and economic efficiency. This explains why for instance he was in my presence highly critical of both Le Corbusier’s Ronchamp chapel and Jörn Utzon’s Sydney Opera House, the former on grounds of durability, the latter of economic efficiency.
In the first lecture Nervi traces the ancestry of functionalism from Greek temples to the Firth of Forth bridge of 1883-9. It is a pity he did not continue just a few years into the twentieth century; for that would have enabled him to acknowledge his direct ancestors: the Swiss Maillart of the concrete bridges of 1905 and after, and the German Max Berg of the Centennial Hall of 1910-2 at Breslau, also of concrete. Both Maillart and Berg used concrete to achieve wide spans by means of bold curves. Perret in France had, like Nervi, been both designer and concrete entrepreneur; but his concrete work followed the old post and lintel system. So he is no precursor of Nervi.
Advertisement
In the next two lectures Nervi writes of his own buildings only. There is no presumption in this. He does it merely, as he explains, because they are the only ones which he knows fully—including their cost. It is a monumental procession of masterpieces, monumental also in scale. Nervi has never built small. He maintains in private conversation that the essence of his work is to achieve stability and economy where size calls for special effort. The work that made him famous, the Florence Stadium of 1928, was for 35,000 spectators, the Flaminia Stadium in Rome is for 46,250, the airship hangars of 1936 and 1939 had to span 131 and 132 feet, the Salone Agnello in Turin 262, the Salone C 213, the Palazzo dello Sport 330, the recent paper factory at Mantua over 450. Or so at least I read the measurements.
The translation, to note this in passing, is not without faults, even if one allows it its split infinitives. The caption to the illustration of the paper factory calls the space between supports in the factory “over 450 feet on both sides” which is, to say the least, ambiguous, but the text says “100 feet wide and 820 feet long, completely free of supports.” Similarly to call the favorite construction system of Imperial Rome “the termale scheme,” because it characterizes the Roman baths or thermae, does not make for clarity. The “Basilica of Massenzio” and a “tower of Maratona” will not easily be identified in America or England, and the Corso Francia flyover appears in fig. 147 as having V-shaped beams “precast and prestressed,” in fig. 148 “precast, post-tensioned” and in the text as “partially prestressed.”
YET it is essential that the technicalities of the lectures be fully understood; for the message of Nervi is the unity of technique and architectural value. This is why he first shows us a picture of a number of concrete piers in his buildings in order to point out their static and constructional properties. The famous semicircular staircase of the Florence stadium swinging boldly away from the building and then back to it needed static help, and so Nervi constructed a concrete arch performing the same semicircular sweep in the opposite direction and hence meeting (and supporting) the staircase halfway up. Similarly the lozenge grids of ribs in the hangars of 1936 and 1939 and then in the Salone C and the Palazzetto dello Sport are structurally both ingenious and sound, and so are the undulating roofs of the Salone Agnello and the Palazzo dello Sport. The combination of pre-cast concrete with concrete poured on the site is always convincing. Equally convincing on a major scale is the general solution Nervi worked out for each new job. He does not repeat himself, even if he has certain elements, as likely as not invented by himself, which he introduces where there seems a call for them. Nervi’s resourcefulness is amazing, as it appears in the leaning supports of the hangar of 1936 with the bold horizontal cantilever beams; the angularly broken façade elements of the Unesco Assembly Hall in Paris; the two pairs of rigid triangles at the tapering ends and the two enormously tall intermediate posts of the Pirelli Building in Milan; the ribbed ceilings of other buildings with ribs expressing the isostatic lines of the principal bending moments; the outward-leaning suspension-bridge pylons which carry by steel chains the 450-foot span of his paper factory.
And there is never a gimmick anywhere. This is what distinguishes Nervi from his followers and indeed from other great concrete engineers and architects sharing Nervi’s enthusiasm for concrete. Felix Candela, the Spanishborn Mexican, may be a wizard at concrete, but his Church of the Miraculous Virgin is sheet Expressionism, more like a film set for Dr. Caligari than rationally worked out architecture; and the enormous sail-like concrete shells or loops now being built over Jörn Utzon’s Sydney Opera House are devoid of structural justification—nothing but expressive ornament, to say nothing of the hundreds of niggling warped canopies sheltering, more or less effectively, entrances into office buildings in all countries. Nervi’s greatness is his combination of aesthetic power with structural resourcefulness and honesty. He hates what he calls “astonishing…acrobatic exercises,” “arbitrary aesthetic emotion,” and “illogical structures of doubtful aesthetic efficiency.”
NOW “doubtful aesthetic efficiency” is an interesting term. What precisely does it mean? What is aesthetic efficiency? Here alas the great man deserts us. I can only imagine that he means an amalgam of aesthetic value and functional, structural, and economic efficiency. What then has he to tell us about aesthetic value? Too little. He does at last admit, and that is hugely welcome, that “the objective data of…technology and statics, suggest the solutions and forms; the aesthetic sensibility of the designer, who understands their intrinsic beauty and validity, welcomes the suggestion and models it, emphasizes it, proportions it in a personal manner which constitutes the artistic element in architecture,” and he also admits that in actual fact these two processes are not consecutive but simultaneous. But in discussing the buildings themselves he never gets beyond “a nobility of aspect,” “richness of form,” “all the aesthetic sensitivity of which I was capable,” “the greatest possible harmony,” “the most acute effort of intuitive penetration.” The essential things that emerge are that Nervi believes in the pursuit of “architectural expression through complete structural sincerity,” and in the importance of intuition even in the strictly engineering aspects of large-scale concrete architecture; but first and foremost he believes in concrete as “the most fertile, ductile and complete construction process that mankind has yet found.”
Advertisement
Nervi’s forecast of the immediate future and his advice to young architects in the last of his lectures, cannot now be a surprise. Public and business buildings will become ever larger, housing will become more industrialized, architects therefore must be trained so as to be familiar with the problems of construction, not in order to take over from the engineers and entrepreneurs but to have enough “static sense” to be capable of the “indispensable intuition of structural imagination.” The training of architects should be “essentially conceptual.” They must be able “to create and approximately dimension new structural solutions”—no more, but no less either. But there are in this last chapter also statements and demands that proceed less directly from the contents of the other chapters. Nervi is convinced that what he has built adheres “faithfully to natural laws,” that the “absence of all decoration,” the “purity of line and shape,” are a necessity and hence that “this style,” the “truthful style,” “can never again change” and will gradually “become more exact and determining.” That is a remarkable statement in the years of Le Corbusier’s fantastic Chandigarh, of Saarinen’s expressionist TWA Terminal, of Breuer’s arbitrary Campanile at Collegeville, and so on. Nervi must deprecate all this. With all the power and novelty of his forms he is a strict functionalist of the Thirties. This also comes out in his plea in the same last lecture that houses to live in should be located near the business centers, and should be a mixture of cottages and multi-storey blocks conducive to “an atmosphere suited to a calm and serene family life.”
No—Nervi is not “with it” today. However similar at first sight his mighty buildings may seem to the brutalism of others handling “béton brut,” his philosophy is not theirs. Without acknowledging his care for people and his moral integrity one cannot understand these superhuman buildings: the Charles Eliot Norton Lectures give one an insight into the human being behind them.
This Issue
March 3, 1966




