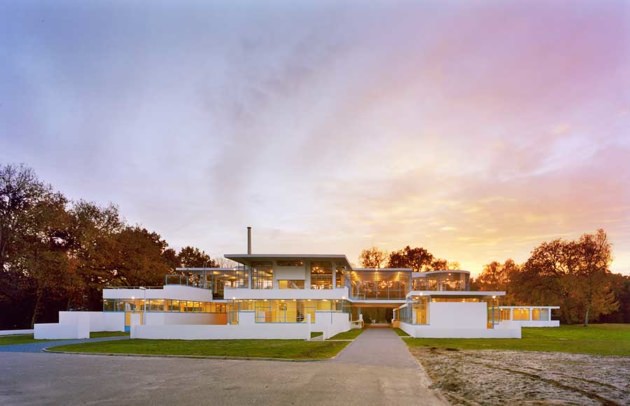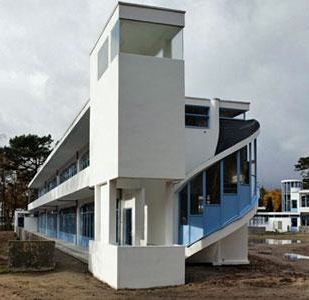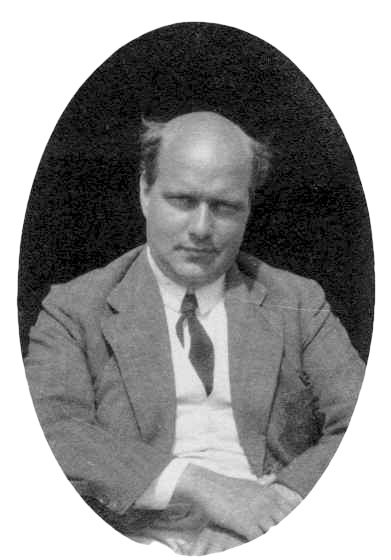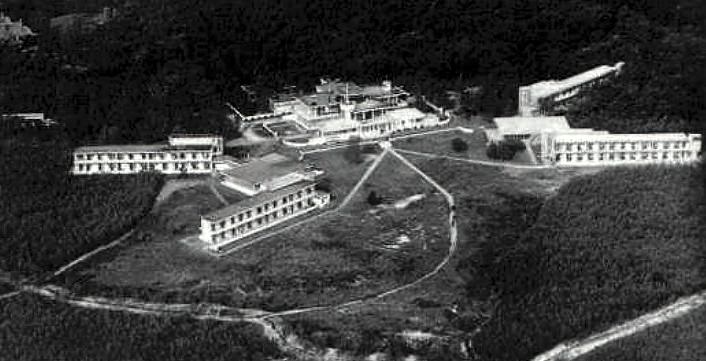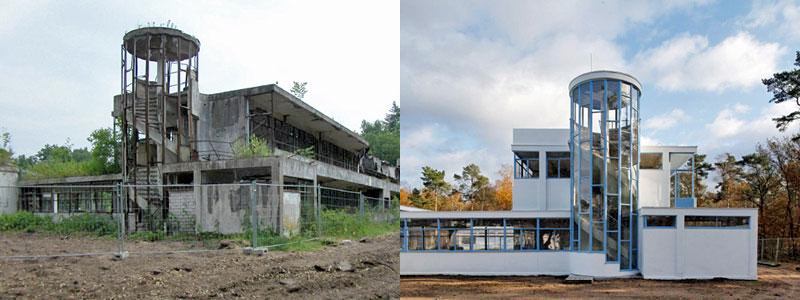The life and death of buildings are more than just metaphors when it comes to one category of structure closely identified with modern architecture: the sanatorium. These facilities for the treatment of tuberculosis are as emblematic of changing attitudes toward architecture as they are toward shifting views on contagion. Whereas Romantics saw consumption (as TB was popularly known) as an expression of personal tragedy—exemplified by Alexandre Dumas fils’s La dame aux camélias (1848)—Thomas Mann perceived an analogy between tuberculosis and the ills of the modern world; two of his most memorable works—Tristan (1903) and The Magic Mountain (1924)—are set in Alpine sanatoriums.
If this analogy became visceral in the design of the great European sanatoriums of the early twentieth century, it acquired transcendent qualities in a facility built on an idyllic landscape near the small Dutch city of Hilversum from 1926 to 1931. The Zonnestraal Sanatorium—a white-framed assemblage of low-slung, flat-roofed pavilions that seem to be (as was famously said of the Elizabethan stately home Hardwick Hall) “more glass than wall”—exemplifies the daring structural advances of modern architecture. Yet its sleek efficiency and lack of sentimentality did not stifle its comforting aura, a feeling far different from the antiseptic anonymity of conventional hospitals.
As Barry Bergdoll, the Museum of Modern Art’s architecture and design curator, recounts in a definitive new monograph, Sanatorium Zonnestraal: History and Restoration of a Modern Monument, this pioneering scheme elided
the hopes for restoring tuberculosis victims through sun and ventilation and the utopian hopes of the modern movement that architecture might be socially transformative.
Nineteenth-century respiratory-disease hospitals were generally housed in existing buildings converted to that use. But after the turn of the twentieth century, such clinics tended to be purpose-built, as exemplified by Josef Hoffmann’s Purkersdorf Sanatorium of 1904–1905 (a Vienna Secession villa in a resort village near the Austrian capital) and Alvar Aalto’s Paimio Sanatorium of 1929–1932 in southern Finland (an International Style high-rise that took several organizational cues from Zonnestraal).
International Style architecture, rationalized and reductive, was ideally suited to the requirements of sanatoriums. The characteristic window-walls of this new building format provided generous access to sunlight and fresh air, believed to be cures for tuberculosis. The International Style’s proscription against applied ornament and dust-catching decorative details also served the sanatorium’s requirements for the hygienic easy-to-clean surfaces deemed essential to the containment of this highly contagious ailment.
Zonnestraal (“sunbeam” in Dutch) began as a collaboration between the architects Jan Duiker (1890–1935) and Bernard Bijvoet (1889–1979), leading exponents of Holland’s Nieuwe Bouwen (“new building”) movement who received this commission from an Amsterdam diamond workers’ healthcare cooperative in 1919. Because sanatoriums were usually sited in unpolluted rural areas, Zonnestraal’s sponsors bought a 286-acre estate—a varied terrain of woodland and heath—on the outskirts of Hilversum (which would soon become the center of Holland’s radio broadcasting industry).
But funding for the sanatorium stalled and the design partners drifted apart. In 1925 Bijvoet relocated to Paris, where he worked with Pierre Chareau on the celebrated Maison de Verre of 1928–1932. When Dutch government subsidies allowed final plans for Zonnestraal to be drawn up in 1926, Duiker was primarily responsible, with considerable help from the structural engineer Jan Wiebenga, whose technical expertise is reflected in the building’s poured-concrete framework. (After Duiker’s premature death, Bijvoet returned to design several outbuildings on the property.)
The unusually lightweight, almost immaterial feeling Duiker and Wiebenga gave to this sprawling, two-story complex—attributable to a cantilever-support system that enabled floor and ceiling slabs to be extended far beyond the core and obviated the need for solid outer walls—was likened by one Dutch critic to “a small town in Japan, or…white-painted ocean-liners with tall smokestacks, bridges, and crow’s nests.” Such nautical imagery was apt. In his revolutionary manifesto Vers une architecture (1923), Le Corbusier cited the no-nonsense functionalism of modern transatlantic ships as a major source for his Purist aesthetic, which was quickly adopted by his Nieuwe Bouwen admirers.
Duiker’s spacious arrangement of five freestanding structures—a central administration building at the north end, with four long, narrow residential wings splayed in pairs below it to maximize southern exposure—approximated the outline of a butterfly. The grouping seems to hover above the ground, a floating quality enhanced by continuous rows of deep balconies outside each patient’s room, where beds could be moved into the open air as weather permitted.
The sanatorium’s clientele was at first intended to be all-male, limited to low-wage diamond cutters, with a special emphasis on occupational therapy to get those family breadwinners back on their feet financially as well as physically. But when public funds were needed to bring the faltering scheme to completion, officials insisted that the facility treat patients of all backgrounds, and individual dormitories were dedicated to men, women, and children.
Advertisement
Though Zonnestraal was hailed internationally upon completion, it lacked classic (and collectable) furniture made specifically for the project, akin to Hoffmann’s reclining Purkersdorf Sitzmaschine or Aalto’s bent-plywood Paimio armchair, and in time it slipped from the canon. That decline paralleled the abatement of the “white plague” after the advent of antibiotics, and with the virtual eradication of tuberculosis; by 1970 Zonnestraal was abandoned and demolition loomed. Luckily, enlightened municipal authorities of Hilversum, which has more distinguished early modern architecture than almost any other comparably-sized European community (thanks mainly to Willem Marinus Dudok (1884–1974), the city’s longtime official architect and designer of its acclaimed Town Hall of 1928–1931, which owes a huge debt to Frank Lloyd Wright) forestalled the decrepit sanatorium’s destruction.
After numerous feasibility studies, a full-scale restoration was begun in 2001 by Hubert-Jan Henket and Wessel de Jonge, best known as the founders of DOCOMOMO, the Modernist historic preservation society they launched in 1988. Henket and de Jonge (who won the 2010 World Monuments Fund/Knoll Modernism Prize for their work on Zonnestraal) here set new standards of authenticity in recreating details and finishes in accord with period techniques. To make a self-financing enterprise out of the former sanatorium, the architects designed a four-building assisted living facility for the property in an appropriately neo-Corbusian mode and placed it at a respectful remove from the landmark ensemble. The sanatorium itself has been adapted for present-day health issues by including obesity and sports-injury clinics, and can be visited at times that do not interfere with its operations. (The former administration building can now be rented for weddings and other parties.)
Another remarkable if less famous early Modernist tuberculosis clinic in the Low Countries remains on the World Monument Fund’s watch list of endangered historic sites. Fernand and Maxime Brunfaut’s Sanatorium Joseph Lemaire of 1934–1937 in Tombeek, Belgium—which looks uncannily like Richard Meier’s architecture of a half-century later—languishes in a condition so ruinous that that one yearns for a salvage effort like that mounted on behalf of its Dutch forerunner.
In 1928, Christian Zervos, the influential publisher of Les Cahiers d’art, faulted Zonnestraal for its lack of “either monumentality or charm.” But as the illustrations in the splendid new monograph attest, this gracefully composed, playfully turreted scheme fairly radiates a charisma equal to the best architecture of the 1920s and 1930s. As for monumentality, it is precisely the opposite—an embracing intimacy and palpable humility—that makes the resurrection of this architectural gem no less than a modern miracle.
Sanatorium Zonnestraal: History and Restoration of a Modern Monument (NAi Publishers, 2010)


